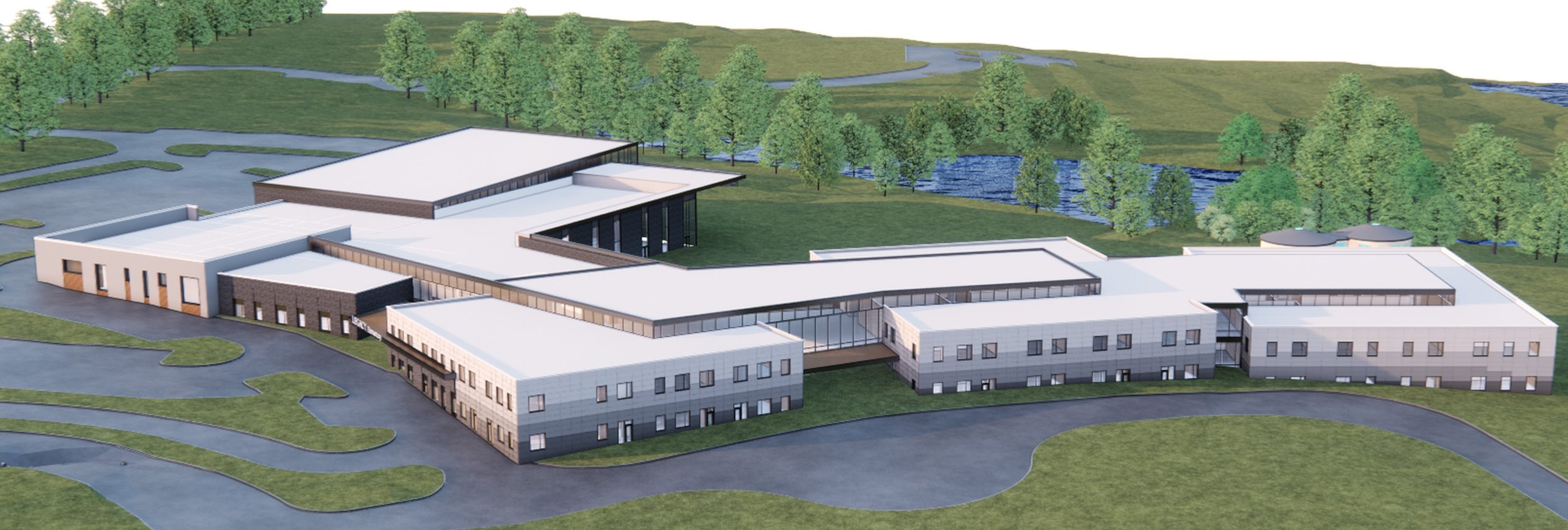
Legacy Early College Charter School
The design for the K-8 school in Greenville, SC, embodies a contemporary approach that emphasizes functionality, sustainability, and educational growth. The structure features a two-story layout that responds to site conditions, and seamlessly integrates school programs.
ELE
VAT
ION
Credit: Ochuko Evwaraye. Nicholas O’brien
The exterior façade is characterized by a modern aesthetic, incorporating a combination of natural materials and colors that reflect the local area and site. Large windows and clerestories flood the interior with natural light, fostering a productive and uplifting learning environment. Overhangs were noted to add in further design for southern classroom facades to provide shade and protection from the elements.
Classrooms are designed with flexibility in mind, allowing for versatile learning arrangements that cater to various teaching methodologies. Collaborative spaces are positioned strategically throughout the school, promoting teamwork and interaction among students. Outdoor areas are equally prioritized, featuring an expansive playground, gardens, gathering spaces, and yurts that encourage outdoor learning and community activities. The design incorporates sustainable practices and energy-efficient features, ensuring an environmentally responsible facility that serves the needs of the community for years to come.
Project Team: Brent Wilcox. Hannah Evwaraye. Ochuko Evwaraye. Harrison Zaye
My Scope: SD Revit Model and Drawings. Area Plans shown.



