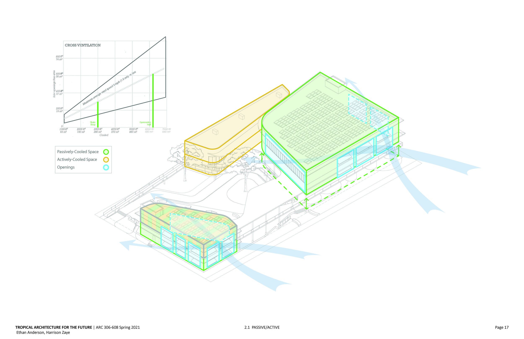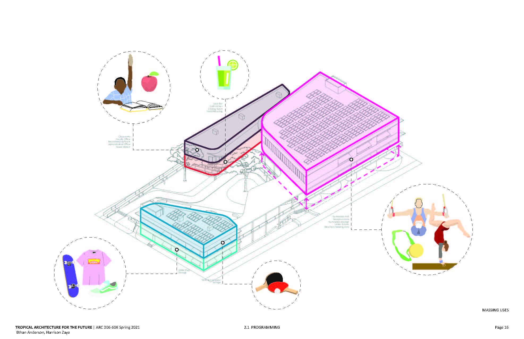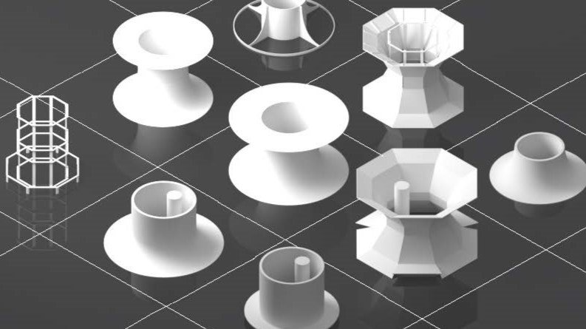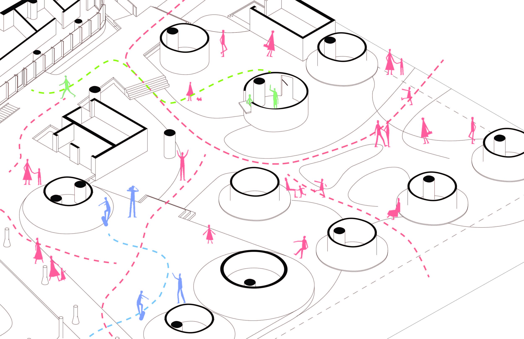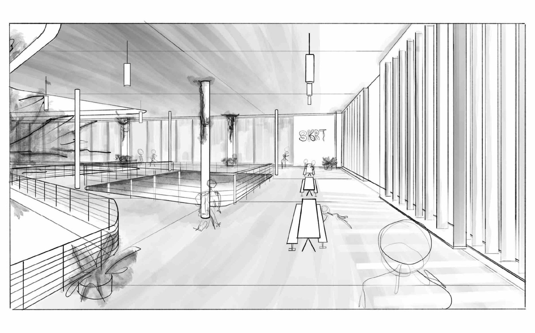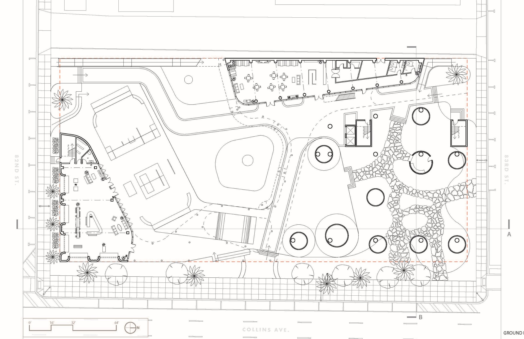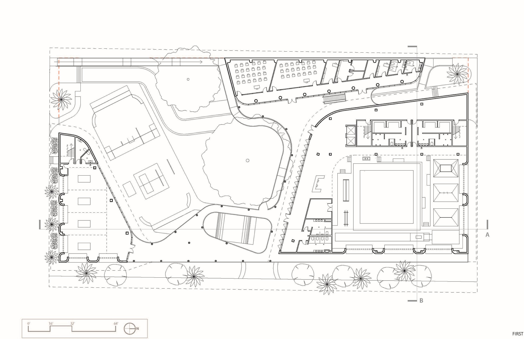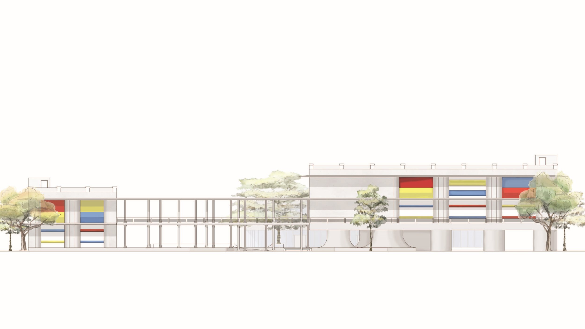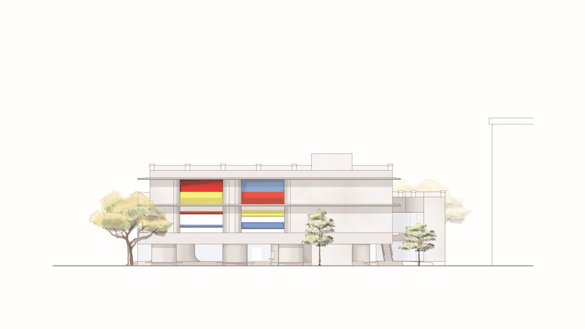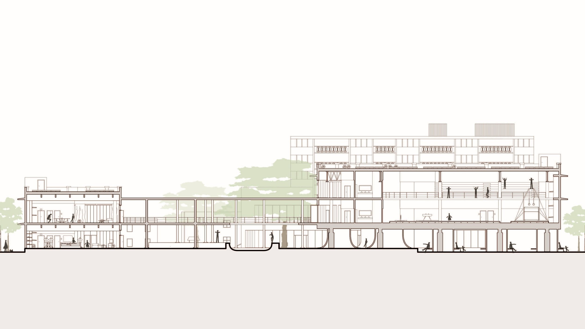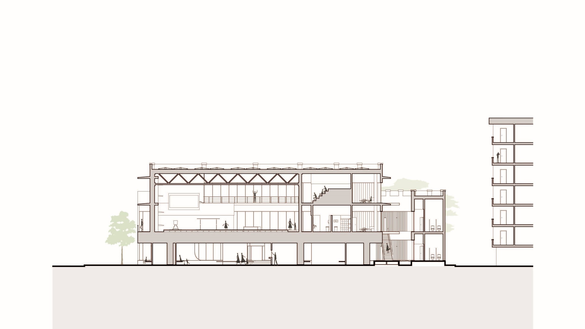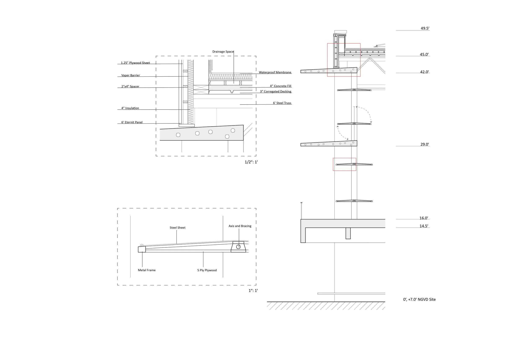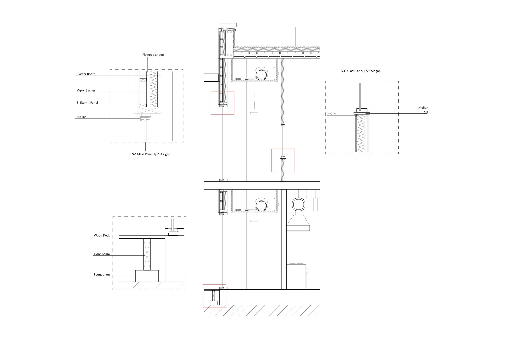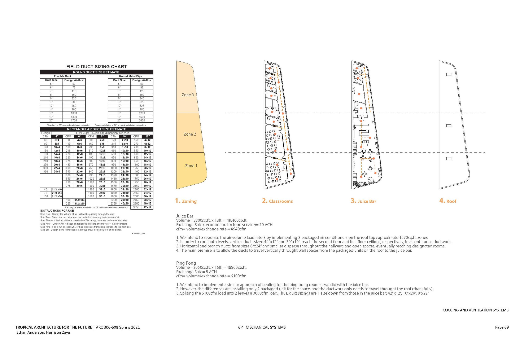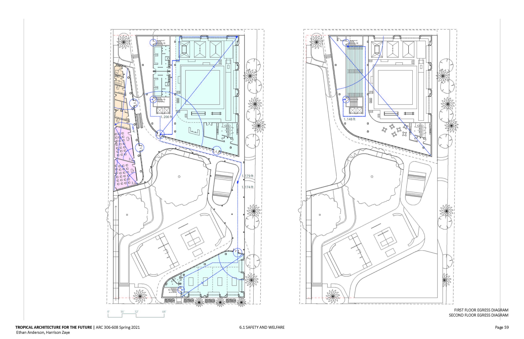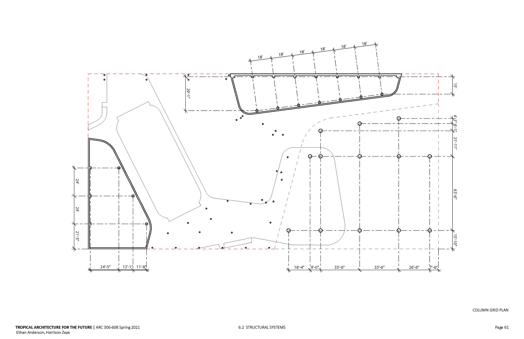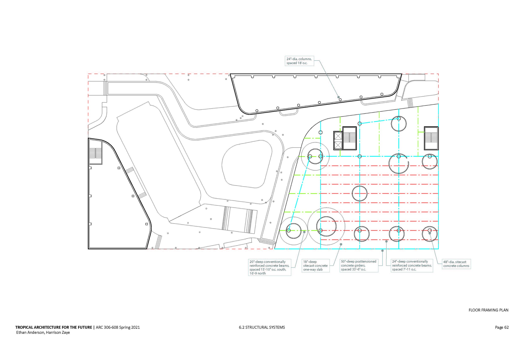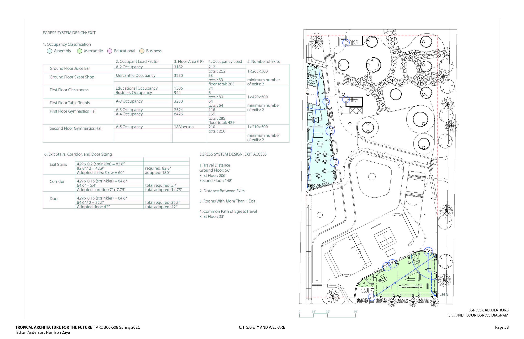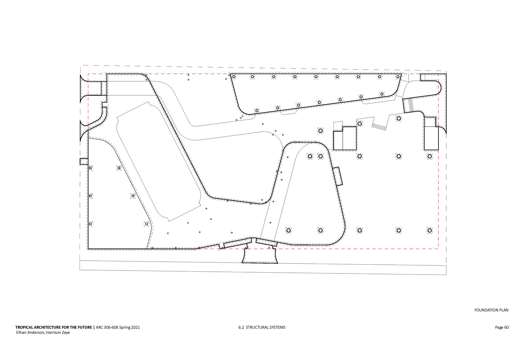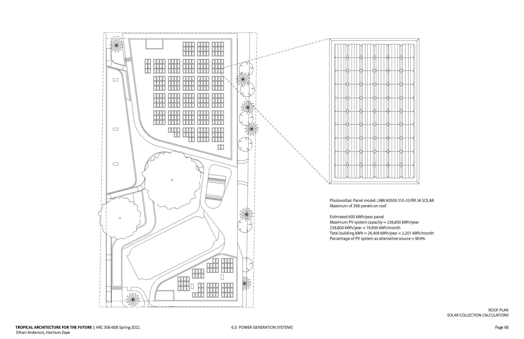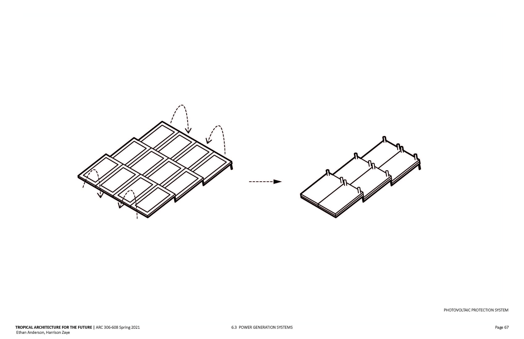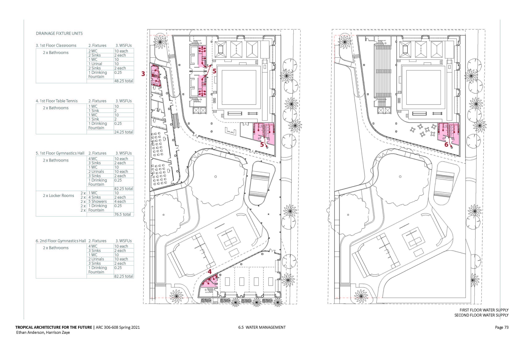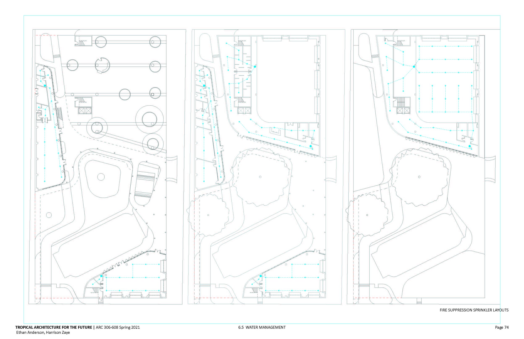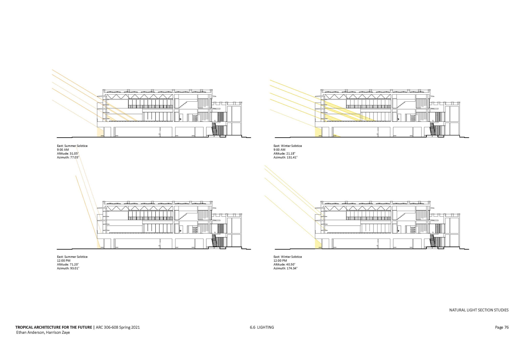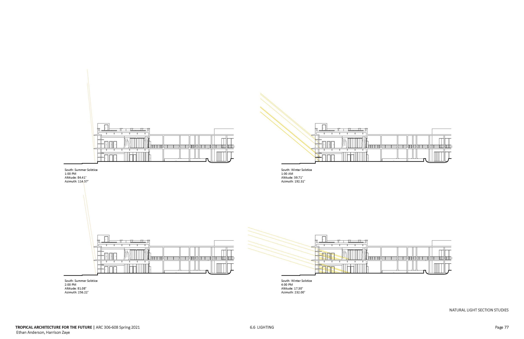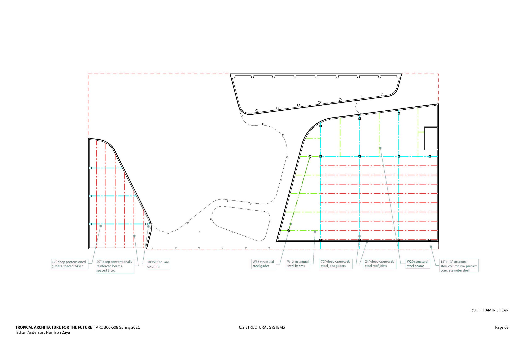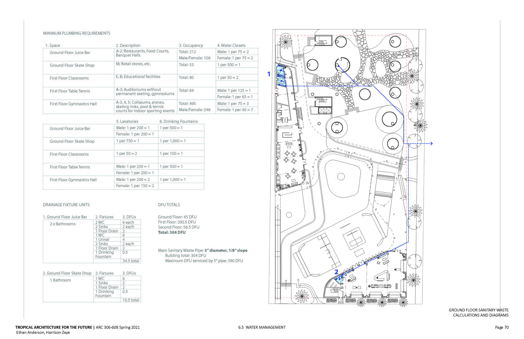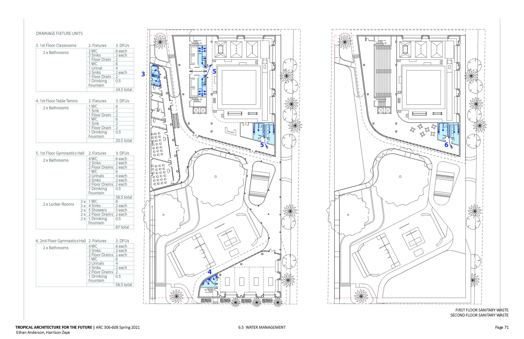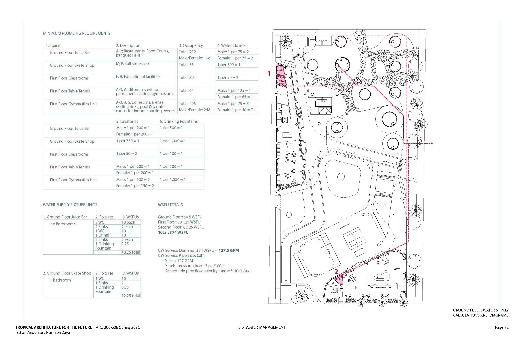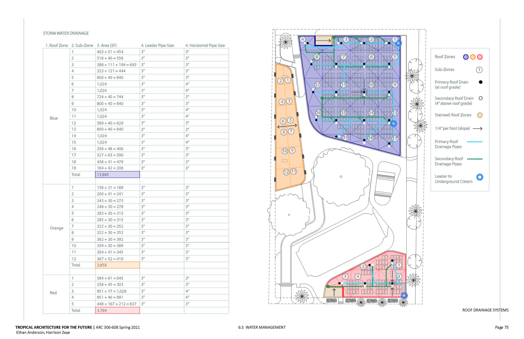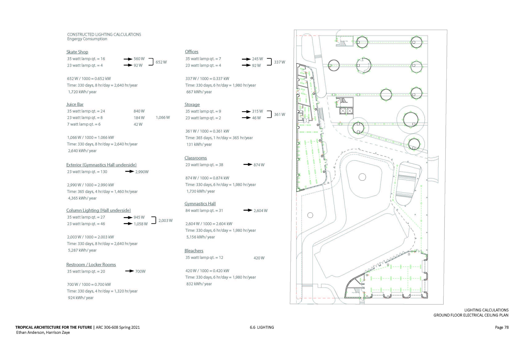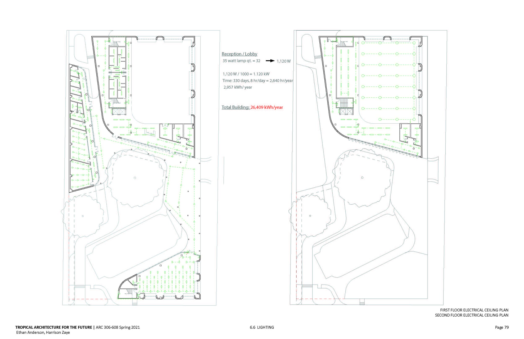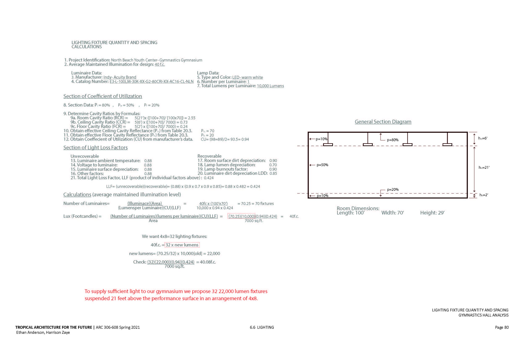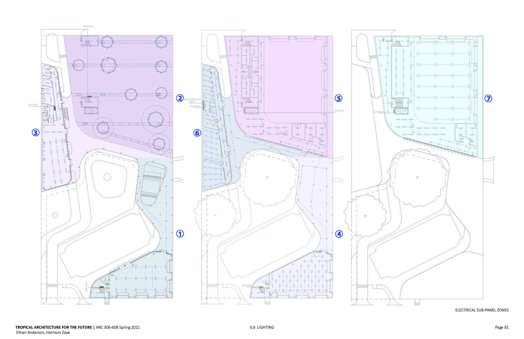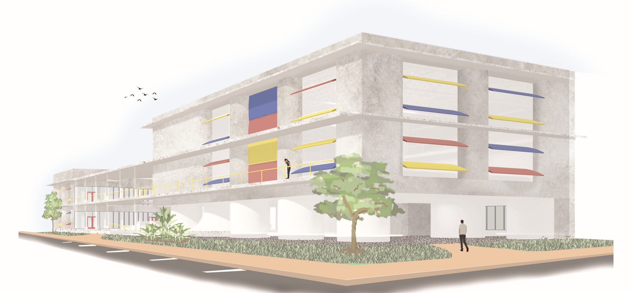
In collaboration with Ethan Anderson, we designed an after school community center off of Collins Rd. in North Miami Beach. The design hopes to create an enjoyable, welcoming, and safe environment all the while implementing passive design and climate considerations (flooding, hurricanes, humidity).
The youth center focuses on hosting gymnastics, ping pong, and a juice bar (odd combination, I know). We split up the programs into what we called our three volumes, or buildings connected by exterior circulation which surround pre-existing conditions such as two large trees and a skatepark. To respect the previous site we wanted to keep these elements to enhance and build upon these different communities that we hope will intermingle at the youth center. This also plays into a flex area on the ground level braced by these large cylindrical columns. The market space is an extension of the central courtyard on the underside of the gymnasium that connects with the main pedestrian street corner and the juice bar. The columns act as transformable market booths, seats, and even skate ramps! The elevated structure for the sake of flooding has been transformed into an mixed use outdoor venue.
