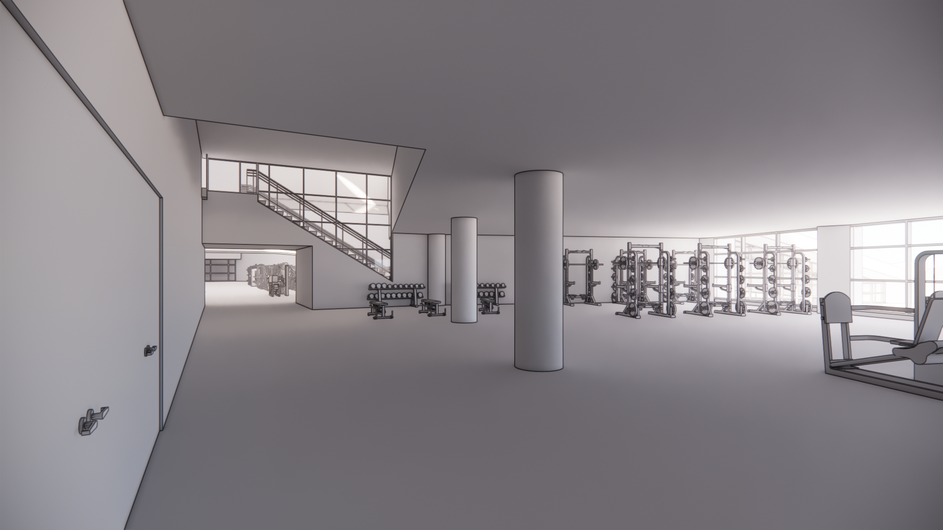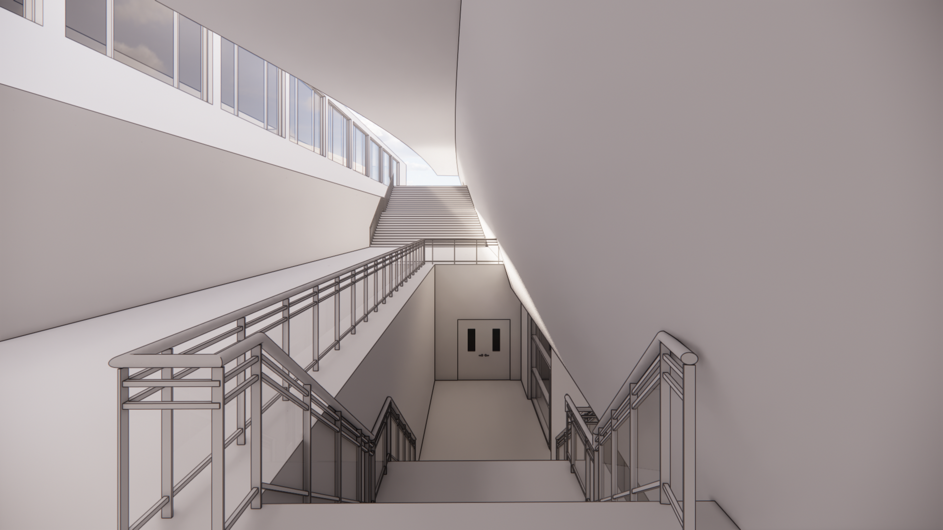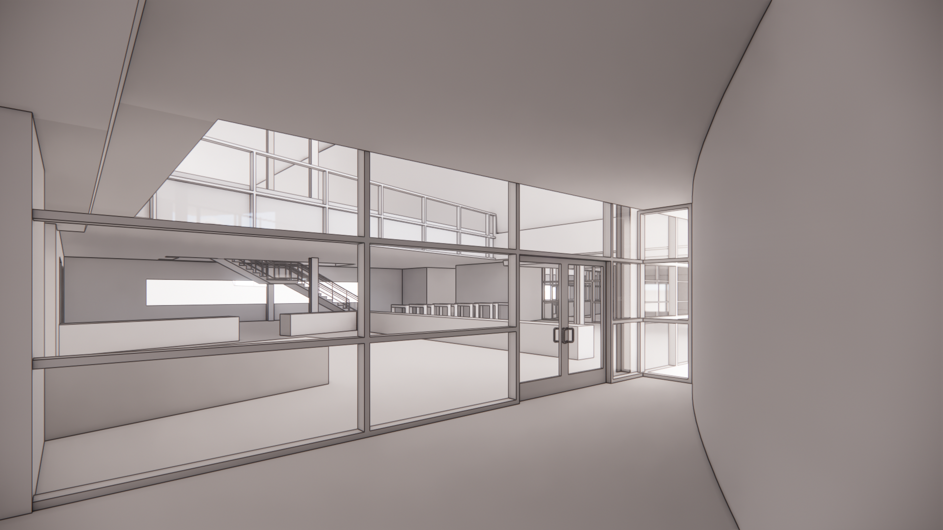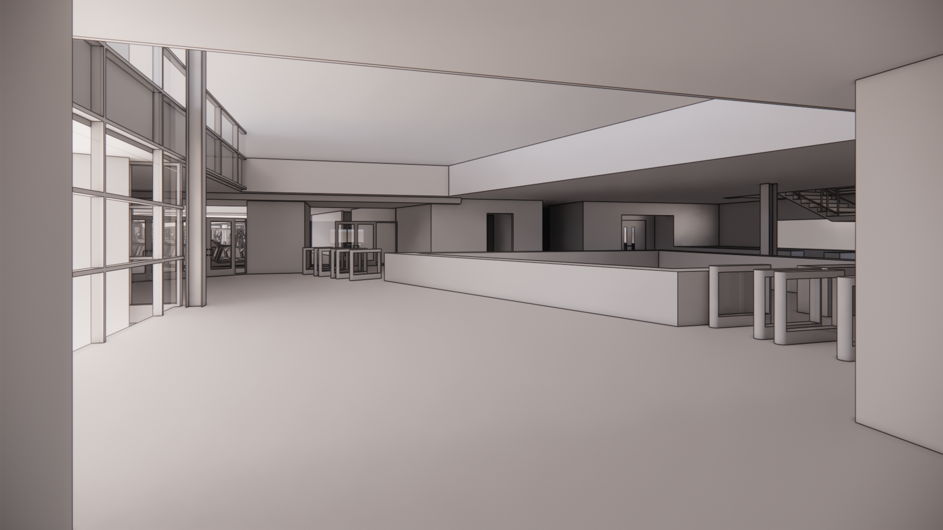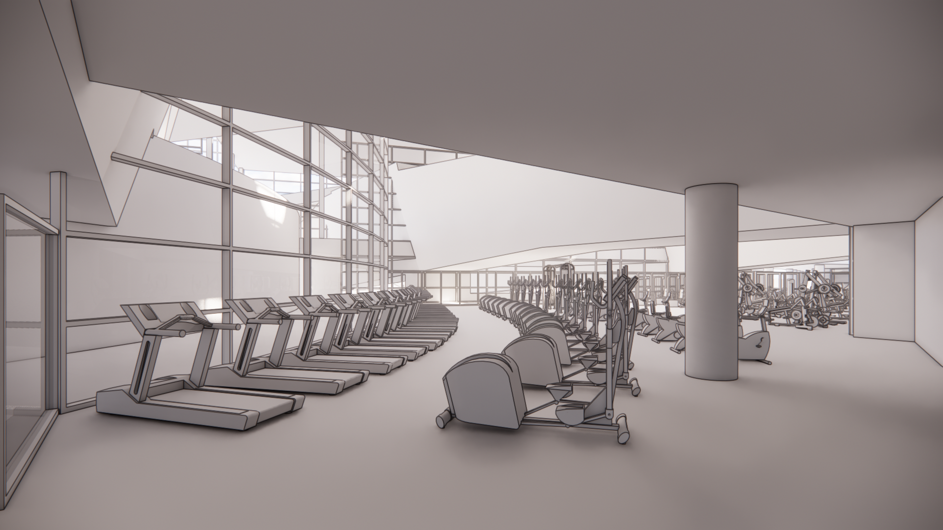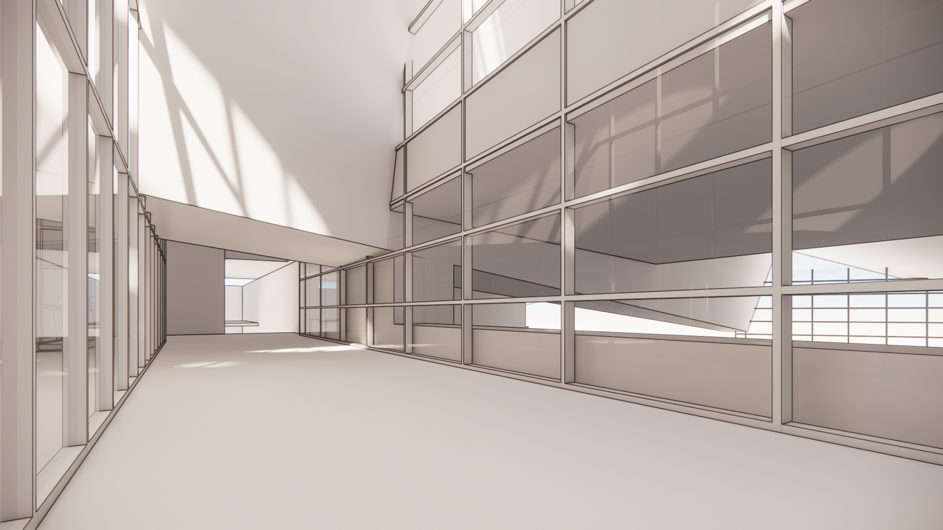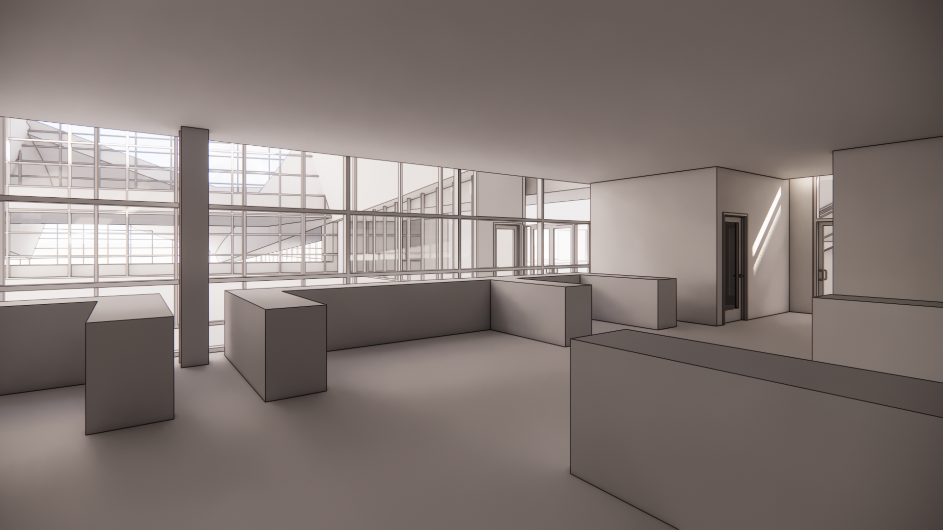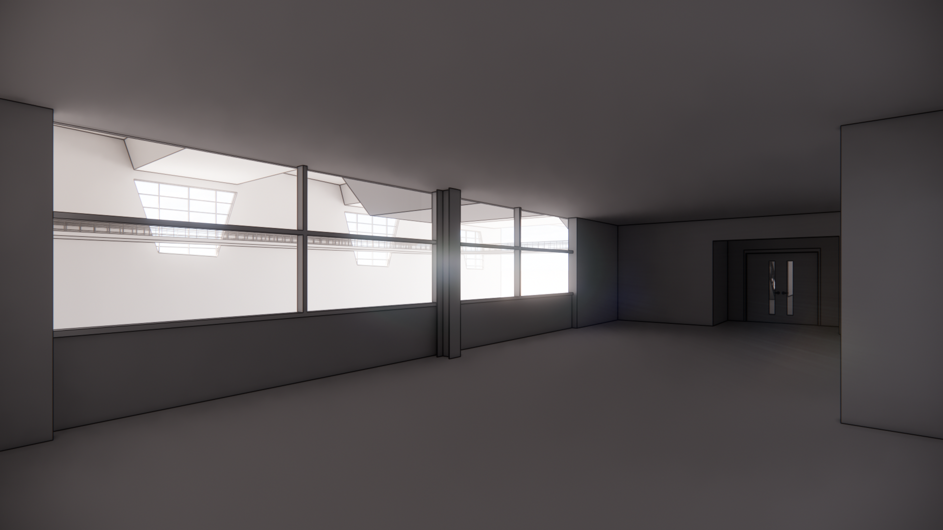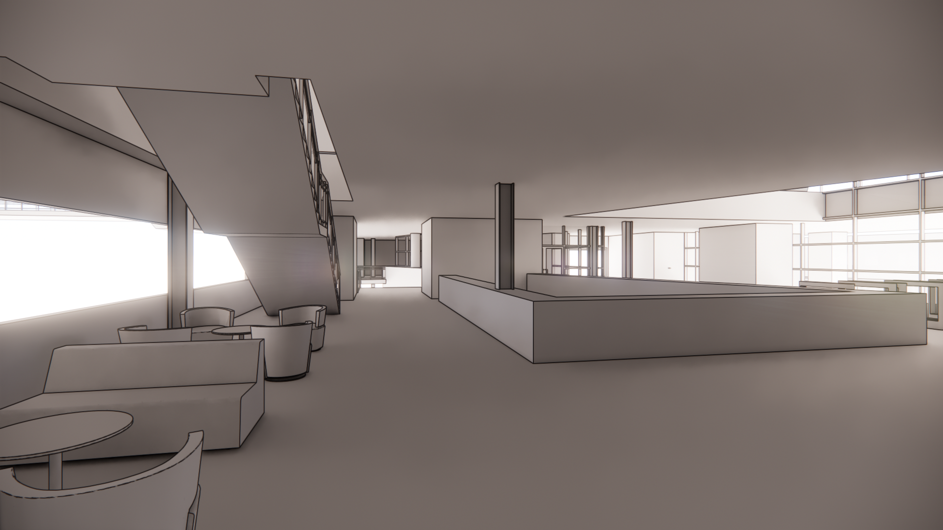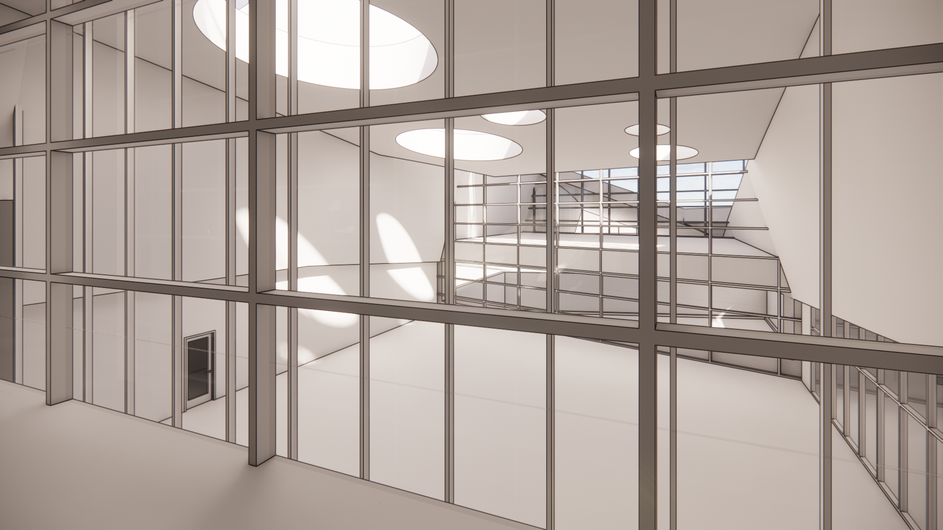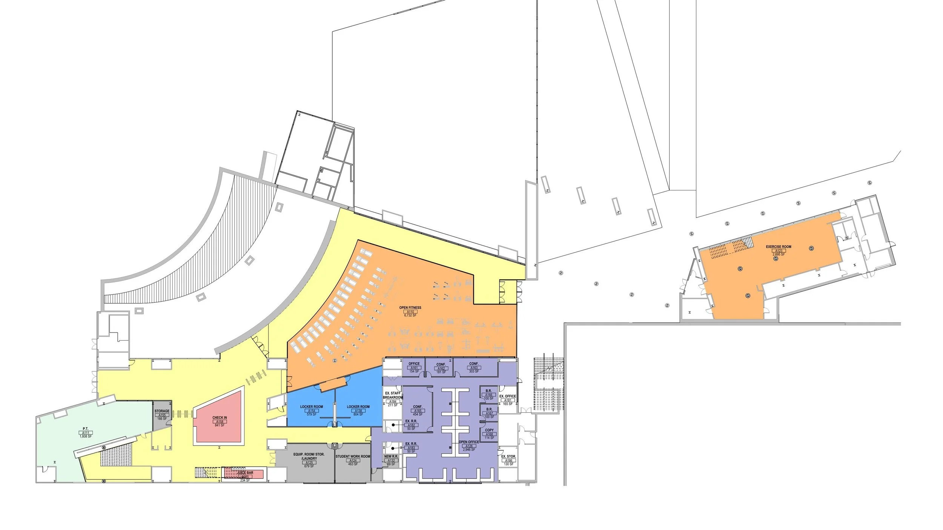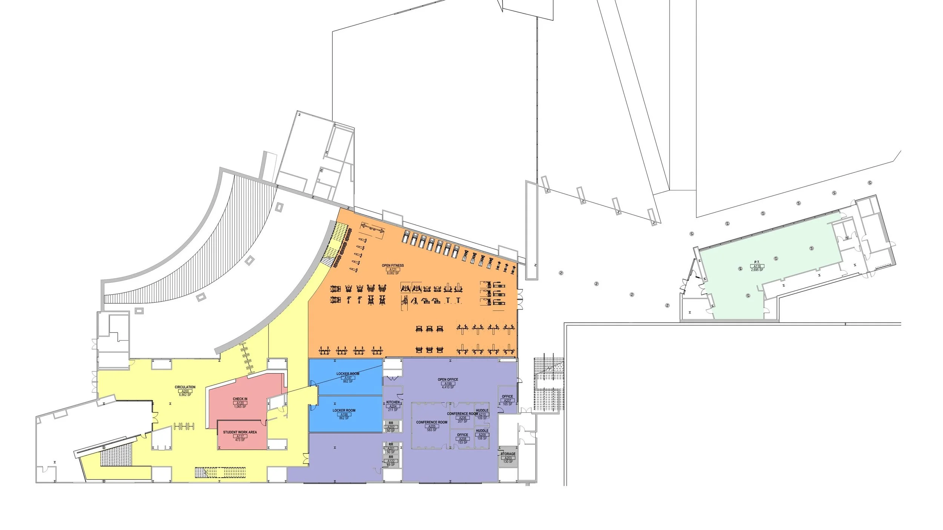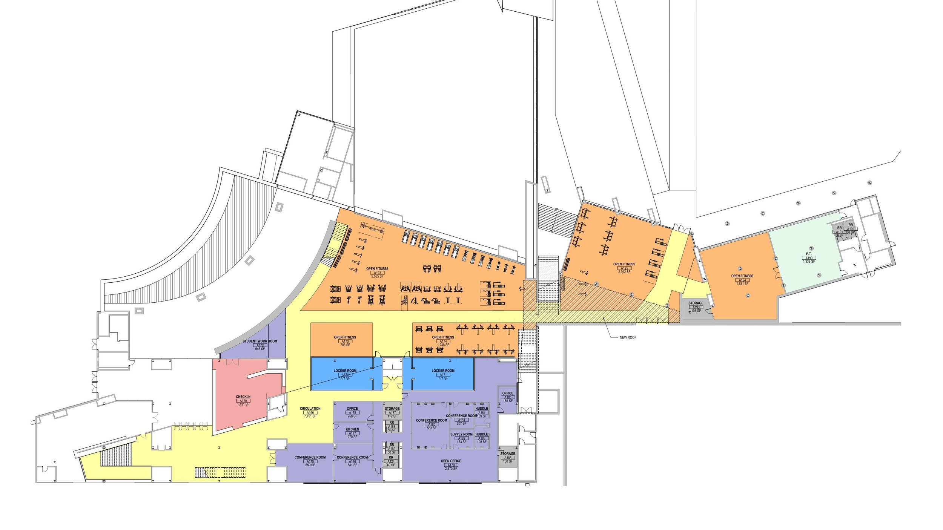University of Cincinnati Recreation Center Study
The University of Cincinnati Recreation Center Study explores the expansion of existing fitness facilities, student and full-time staff workspaces, and the possible infill layouts of the existing exterior courtyard in regard to code. My tasks included modeling existing conditions (Thom Mayne) using Rhino and Revit, rendering 3D visuals using Enscape, and helping the team with design process. 4 schemes were deduced from feedback given during several client workshops: Flow, Block, Slice & Dice, Slice
Project Team: Mark Bodien. Sara Boyer. Howard Blaisdell. James Neff. Harrison Zaye



